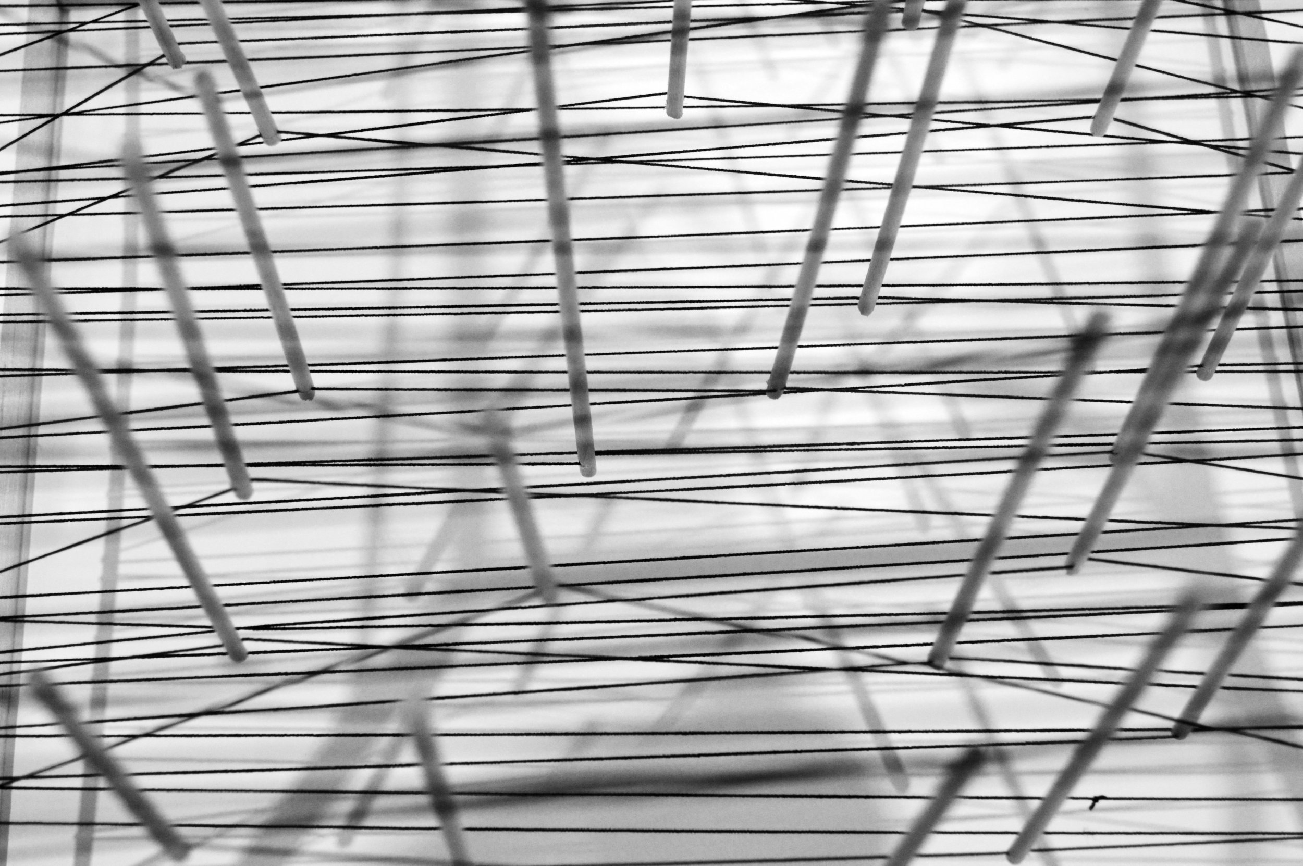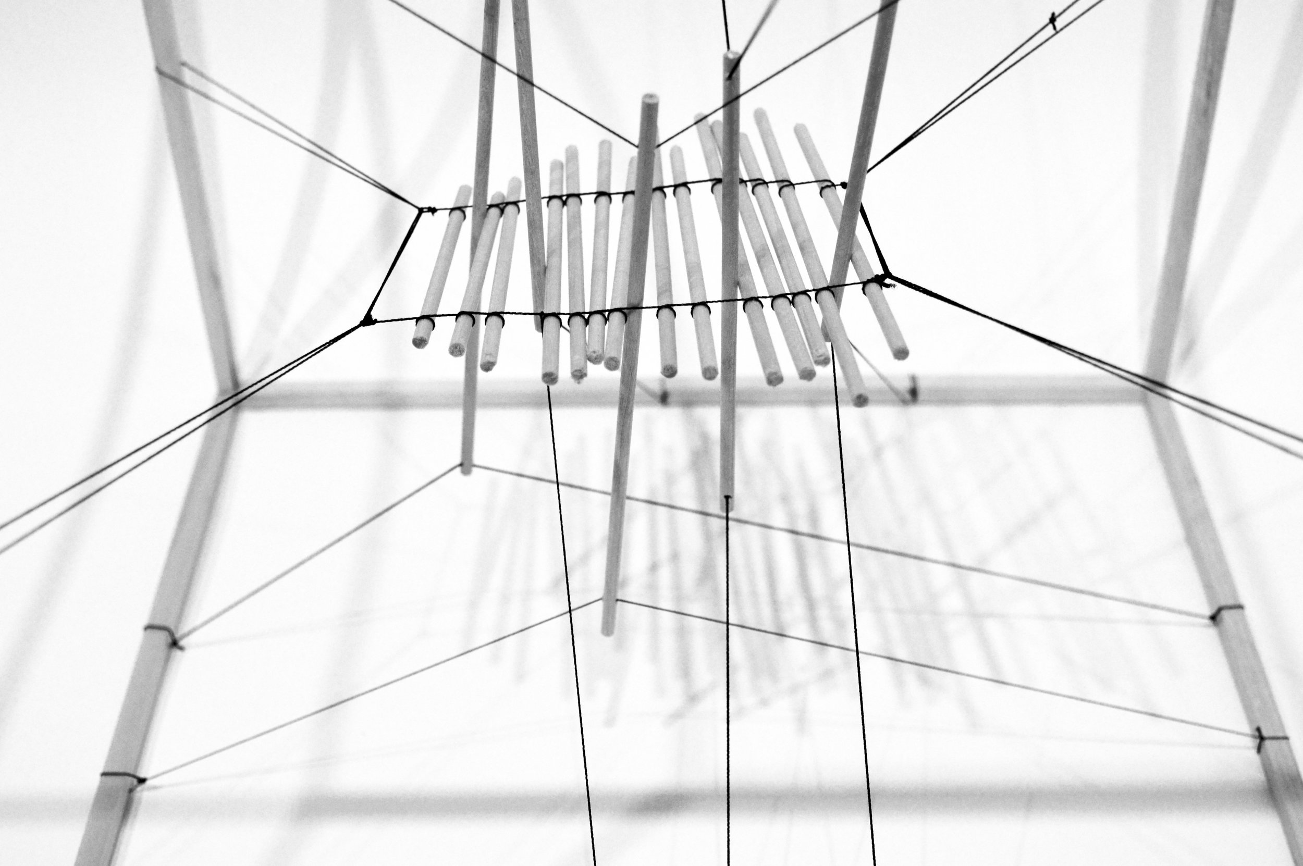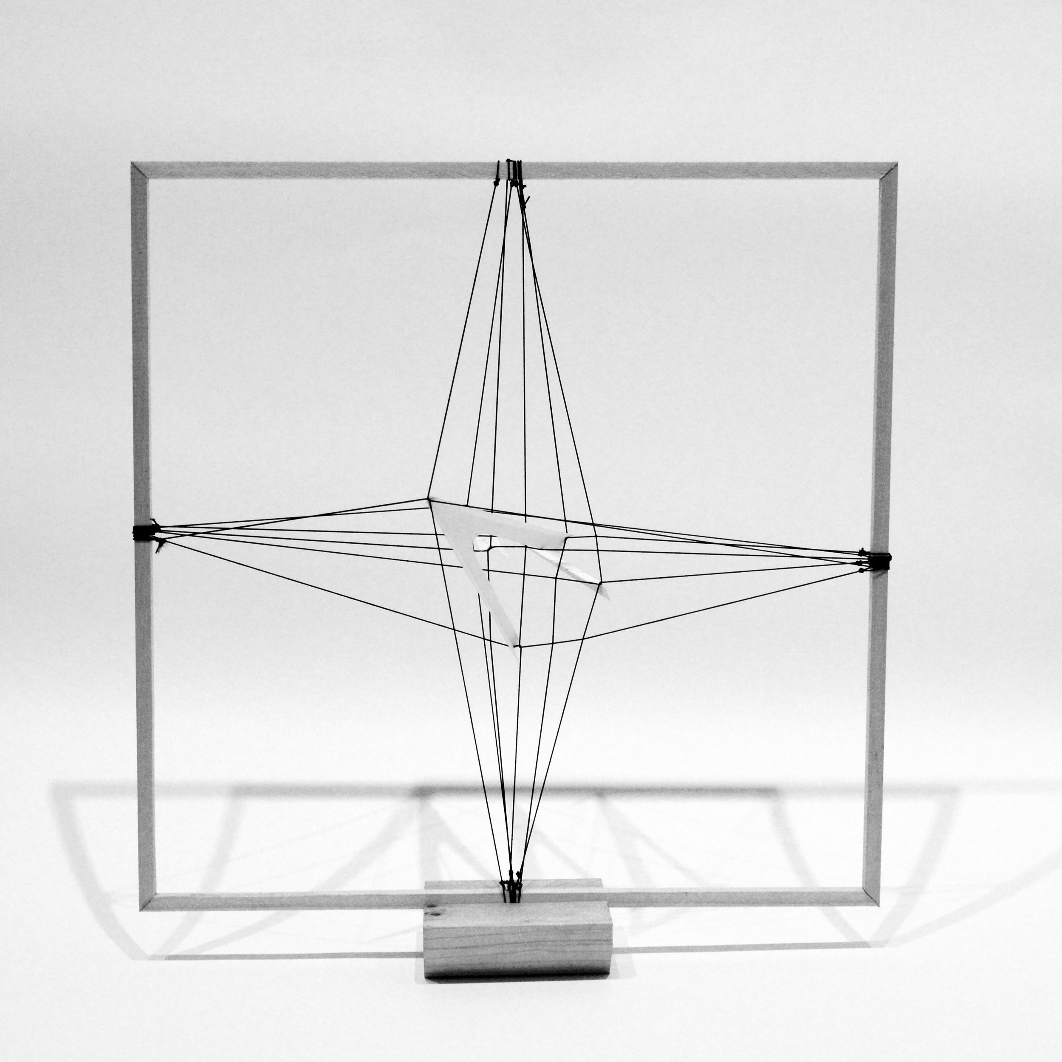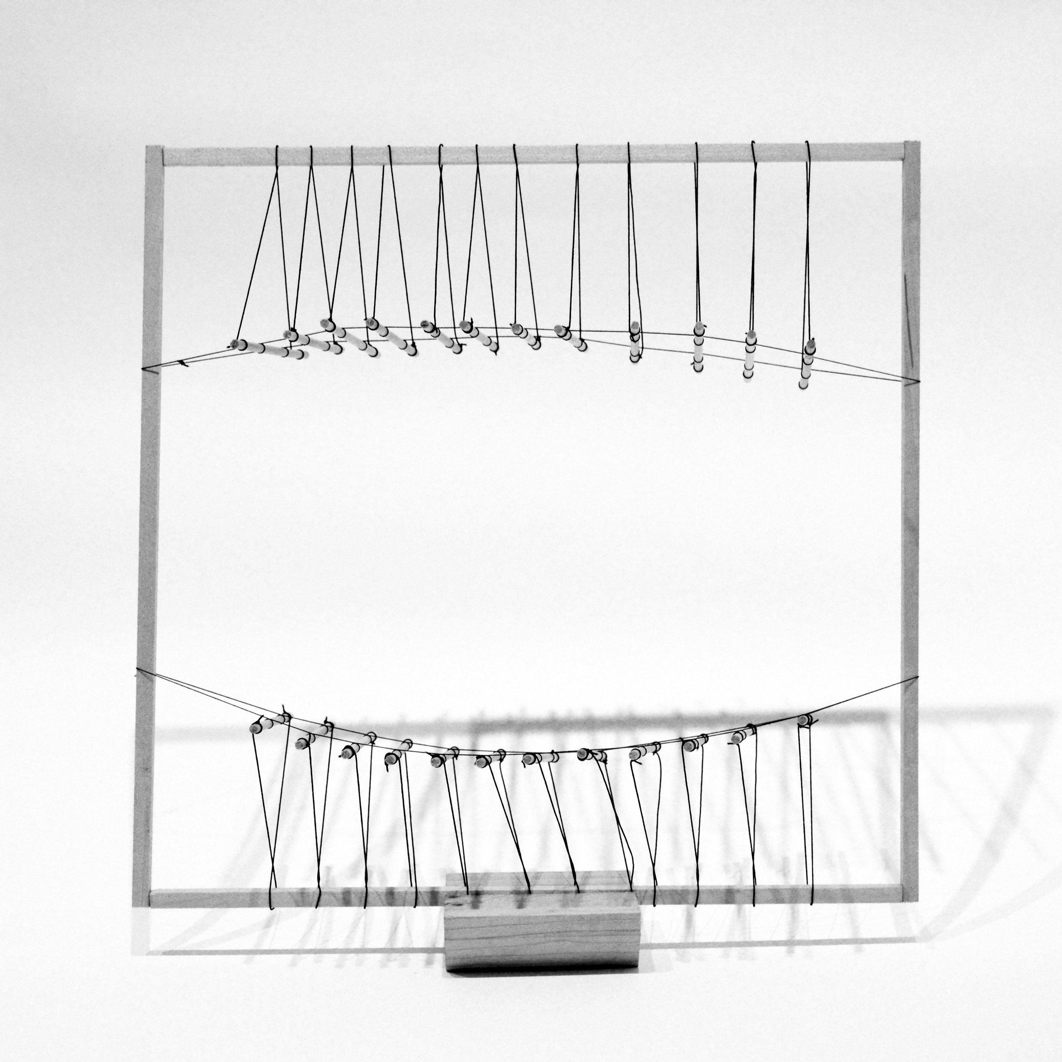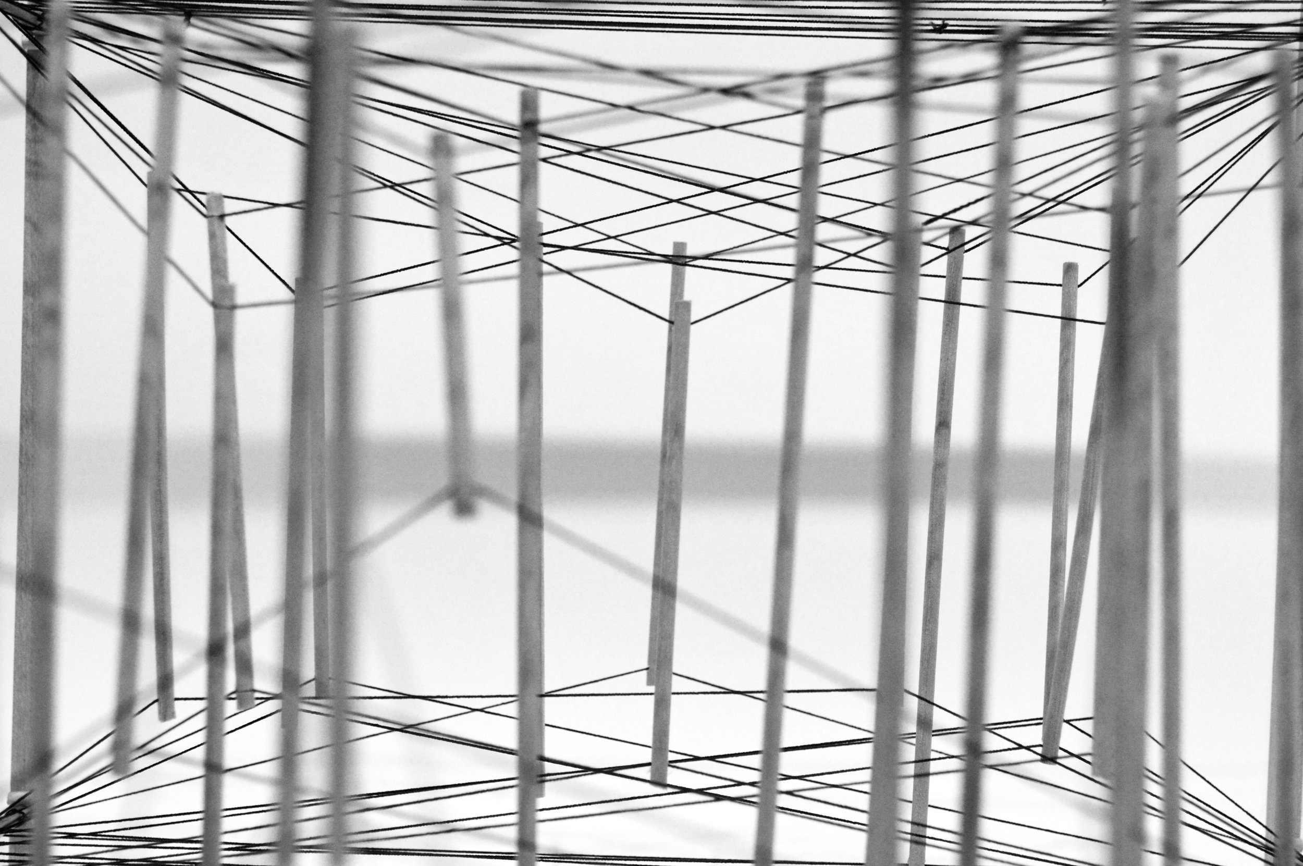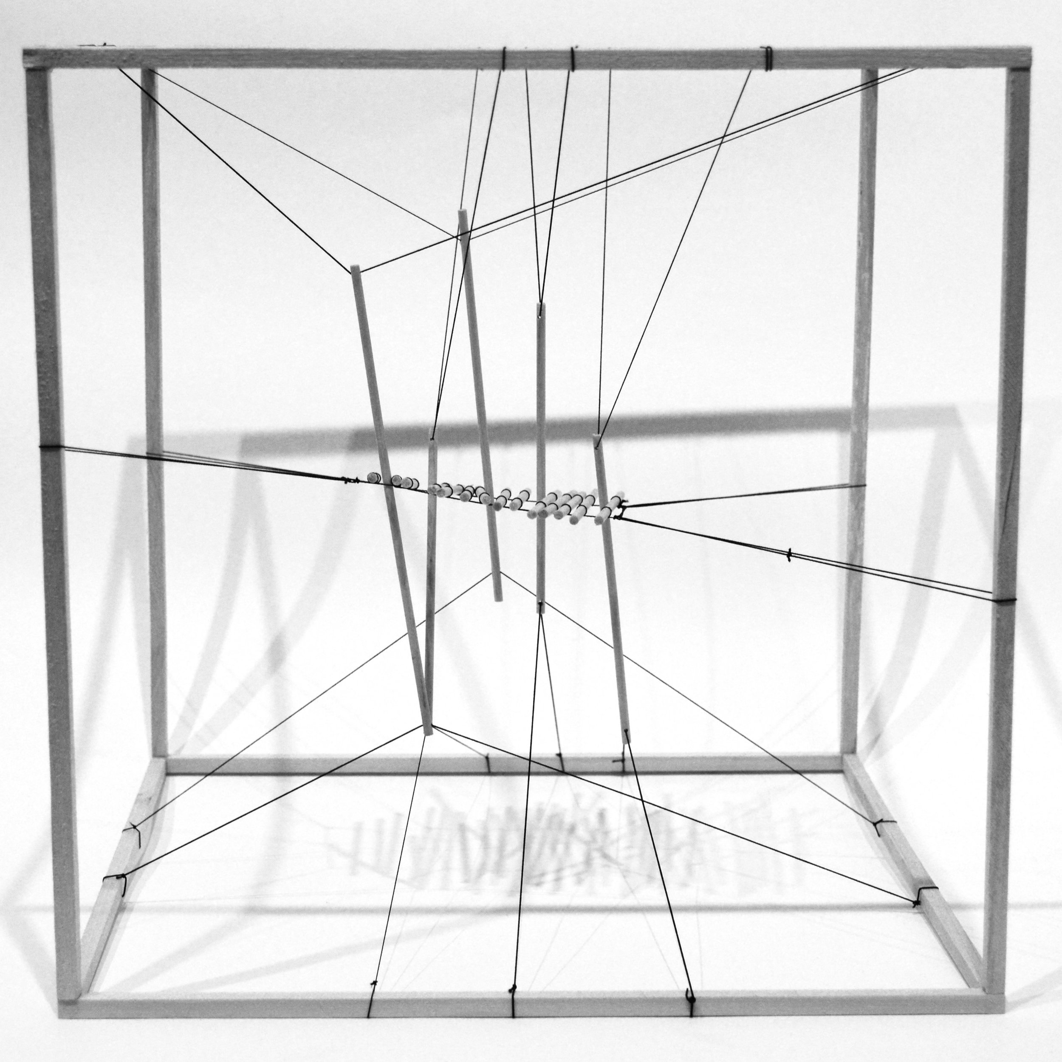Spatialized Protest
Providence, Rhode Island + Charlotte, North Carolina / Fall 2016 / Making of Design Principles Architecture Core Studio / Critic Jonathan Scelsa / Design Principles, Drawing, Model Making, Social Justice
site model, with neighborhood homes acting as the framing for the intervention to exist between the building's windows; the rastered lines on the exterior shell suggest the mapping of sightlines which created the shape
This project focused on designing for protest. Inherently disruptive and unsanctioned, the site was chosen to maximize exposure of the marchers. As a collective human event, Black Lives Matter protests are for and about marginalized people, specifically advocating for black lives taken by police officers.
The structure exists in the least exposed areas in the corridors- determined after a mapping of the sightlines of the neighboring windows. It is an ancillary space that wraps the street- acting as a megaphone for a mobile protest.
Exploded axon maps the stages of formal development- initial mapping of sightlines from private residence windows, creation of frames on street, mapping of public exposure, and the resultant structure inhabiting the least visible space (to encourage maximum visibility for the on street protesters).
The building itself is a protest, literally “taking up space” in a predominantly white neighborhood. The building houses support services such as bathrooms, seating, translation and health services, to make protesting possible for people of all identities who otherwise would not be capable of attending.
section model explore the tectonics of the elevated structure
a view of the entry sequence, as one climbs the structure's steps
Exploded axon maps the stages of formal development- initial mapping of sightlines from private residence windows, creation of frames on street, mapping of public exposure, and the resultant structure inhabiting the least visible space (to encourage maximum visibility for the on street protesters).
programs (left to right) include a sitting area, bathrooms, a kitchen, emergency medical services, translators and more resting options
The building itself is a protest, arguing that protesting institutions worthy of structure. The building houses support services such as bathrooms, seating, translation and health services, to make protesting possible for people of all identities who otherwise would not be capable of attending.
Black Lives Matter, and the carceral state must be dismantled in coordination with policy makers and spatial designers, both of whom are complicit in sustaining the prison-industrial complex and white supremacy. Landscapes are never neutral, and it is the duty of designers to design and theorize for collective liberation of land and people.


